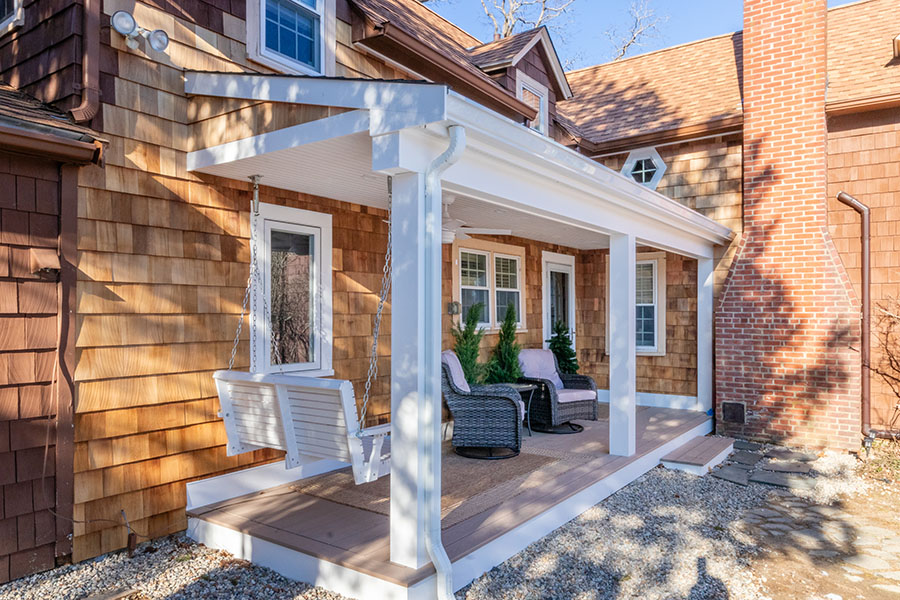
Taking on a remodeling project—whether it’s a new deck, a bathroom remodel, or a kitchen upgrade—can feel overwhelming. One of the biggest challenges homeowners face is not knowing what they need before reaching out to a contractor for pricing. Without a clear idea of scope, materials, or layout, it’s nearly impossible for a contractor to give you more than a vague estimate.
That’s where a little preparation can make all the difference. By answering a few key questions up front, you’ll be able to narrow down your goals, set realistic expectations, and get a clearer sense of costs before diving into detailed planning.
Why Planning Ahead Saves Time and Stress
When you call a contractor without a basic outline of what you want, the conversation can feel frustrating on both sides. You might hear a wide range of numbers, or worse, feel like you’re spinning your wheels without getting closer to an actual plan.
These Pre-Construction Checklists are designed to solve that problem. They help you think through the most important decisions—like whether you want a full gut remodel or just a refresh, if you’re considering new layouts, or what kinds of finishes you’d prefer. Once you’ve filled them out, your contractor can give you a more accurate range of pricing to guide your next steps.
What Projects Typically Cost
Every project is unique, but here are some ballpark figures that can help you start thinking about budgets:
-
Bathrooms: A basic full gut bathroom remodel will start around $30,000. Pricing can climb significantly depending on the finishes, whether walls are moved, and the type of shower or tub you select.
-
Decks: Expect a range of about $90–$130 per square foot and beyond, depending on materials, finishes, and whether you’re adding features like roofs, screens, or walls.
-
Kitchens: Kitchens have the widest range. Costs depend heavily on the extent of the project (refresh vs. full gut), cabinetry, countertops, flooring, and layout changes.
-
Additions: These can range from $350–$500 per square foot and beyond, depending on square footage, finishes, energy efficiency, and how complex the space is.
These numbers aren’t meant to lock you into a budget—they’re here to give you a realistic starting point.
How Our Checklists Help
We’ve built simple, easy-to-use checklists for the most common projects we see:
-
Deck Pre-Construction Checklist
-
Bathroom Pre-Construction Checklist
-
Kitchen Pre-Construction Checklist
Each checklist walks you through the key questions: size, scope, finishes, and layout decisions. Even if you’re not 100% sure of your answers yet, just thinking about these items will make your first call with us (or any contractor) much more productive.
Next Step: Plan Before You Call
Before you reach out for estimates, take a few minutes to go through the checklist that matches your project. Bring it with you when we talk, and we’ll be able to provide a more accurate range of pricing and help you decide on the next steps.
Project Planning Tools
Use our team's easy guide to sorting out the basics regarding your next home project!
